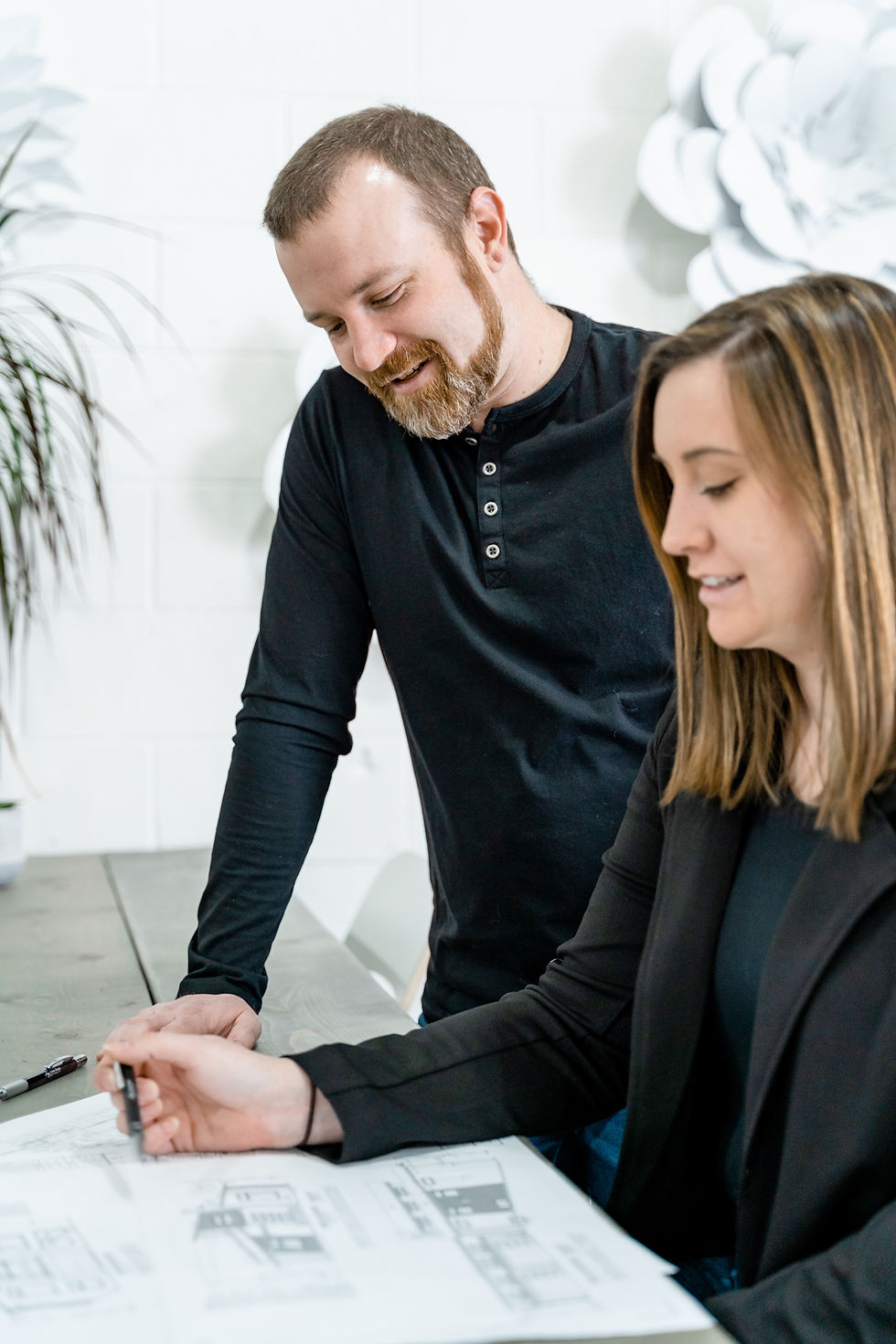Ready to Design? Be sure to give it time
- Cassie Cove

- Nov 15, 2022
- 3 min read
As published in Neighbor's of Glenora - September 2022
You have a dream for your custom home and the financing in place; now, it’s time to start with your design! Conceptualizing and ultimately bringing your vision into being can be incredibly fulfilling. We want to help with some practical information regarding the main details that will come to bear as you begin your project.
As home designers, we come in at the start, and though we’re specifically the first step along the road to the completion of your dream home, it’s helpful to know what to expect as you move through the various stages. To assist you in moving smoothly from the ‘first vision’ to the start of your build, we’ve outlined the main steps, in the process along with a few key points to consider.
One of the questions we’re most asked in June and July is “Can we build this summer?” In our experience, the process from design to issuance of city permits can take anywhere from six to nine months, depending on how settled you are in your vision.

Step One: Design and Construction Drawings, 2-5 months.
This is where Align enters the picture, first creating a preliminary design and then the construction drawings (also referred to as permit drawings). Initially, our clients bring in what could loosely be called their ‘vision board’, which includes anything from photos, or magazine images, hard copies or curated online (such as with a Pinterest board). Every person comes to this in their own way, and we support all processes that enable you to be the idea out of your head and onto the page.
Preliminary Design, 2-3.5 Months.
We create preliminary design drawings first- your dream taking shape (at least on the page). These drawings are based on our discussions and the inspirations provided. This step includes designing floor plans and front elevations and often consists of the most ‘back and forth regarding the exchange of ideas and subsequent design changes.
Construction Drawings, 1-1.5 Months.
The construction drawings come next, at the point that you’ve approved your preliminary design. These are required for quotes, designs, permits and extra outlines in the next step. A typical drawing set would include the following:
- All floor plans above grade, dimensioned and detailed.
- Basement development/foundation plans, dimensioned and detailed
- Building sections
- Construction details
- 9.36 prescriptive path
Step Two: Permit Requirements, 1-2 Months.
If you’re working directly with a builder, they will typically manage this phase of the process, but in any case, these items will need to be in your permit package. If you are self-building and self-contracting, you will need to collect all the elements below. This process can take one to two months.
- Architectural controls (if required in your subdivision)
- Plot plan & lot grading plan
- Structural engineering
- Roof truss design
- Floor joist design
- Window quote
- 9.36 model (If going performance path)
- Any additions to structural or mechanical requirements (i.e., solar panels)
Step Three: Building permit, 6-8 Weeks*
This is a fairly straightforward permit application, assuming all bylaws and rules are followed to the letter. We will always ensure that your plans are following the rules, and some clients do choose to push the envelope a bit, but they are fully aware when doing so. Typically, the process takes six to eight weeks. * However, if you are requesting a variance, add two to three months to the timelines of this step. If the development officer approves, then the city will deliver a community notice to the neighbor's in the vicinity of your property who have the option to object to your request.
Timing is everything!
Ultimately, our goal is to support our clients’ timelines to the best of our ability. Considering that the process includes the various stages above and some complexity regarding permitting, our advice is that if you want to build in spring 2023, the best time is to start now! You’ll be able to work through your design and ensure that the details of your dream home are perfect, while also getting the permitting process underway. And while we’re always optimistic, we’re also realistic, given our experience.
Building a custom home is a significant investment in money and time – including the many years you plan to live in your home once it’s complete. As such, it’s helpful to understand timelines, which can sometimes add many months to the process id not considered at the outset. The result is a more efficient building process, fewer surprises, and a chance to experience all the joy you’d wish for in creating your custom home.
Thanks for reading our blog post!
Please Share, Comment and come back next time!


Great site lots of information to get