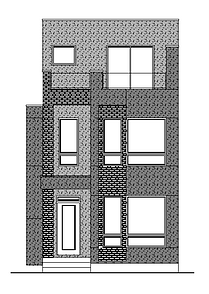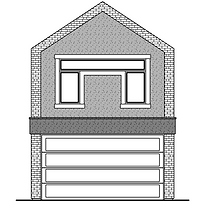top of page
Design Only - Stock Plans
Below you will find our stock plans that have only had the design completed. Want to save time on the design time of your custom home? Pick one of these to start with or chose one as is, at a discounted rate. Construction drawings are to be completed at full price. Click on the elevation for more information. Contact us for a quote.
bottom of page

.png)
.png)


.png)



